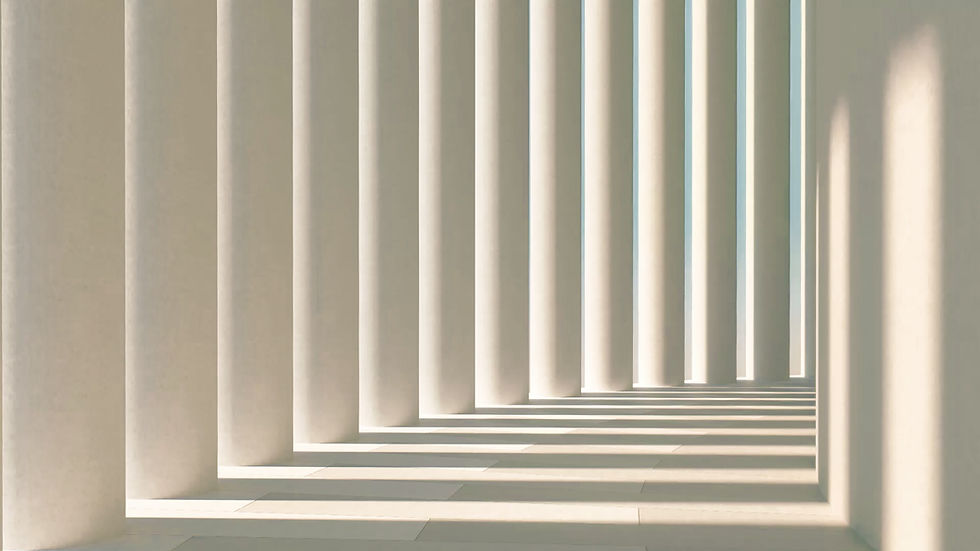
Bishop Stopford Science, Art and Humanities Block

Sixth Form Block & Science Laboratories - Transforming a Campus Through Educational Architecture
As Oxfordshire-based architects specialising in educational architecture, we were appointed to deliver a transformative new four-storey sixth form block as part of a wider masterplan for the college campus. The project evolved from an initial feasibility and campus study, where we identified opportunities to maximise underused land and enhance the learning experience for students.
Funding for the scheme was successfully secured through a Condition Improvement Fund (CIF) bid- a process in which our team provided full support from survey through to submission. The investment enabled the creation of essential new, interconnected departments for Art, English, and Science, ensuring the school could meet growing demand and provide first-class facilities for its sixth form pupils.
Innovative Learning Environments
A disused service yard within the site was reimagined as the location for two state-of-the-art science laboratories with adjoining prep rooms, a series of flexible tutorial and classroom spaces, and a striking all-glass, open-plan Art Department. These purpose-built facilities represent the very best of modern education architecture, combining robust functionality with inspiring design.
The Art Department connects directly to a new landscaped sculpture garden- designed as a creative outdoor gallery where students can display work in a professional and engaging setting. In the science laboratories, flexible mobile fume cupboards support a wide range of practical experiments, while the dedicated outdoor spray booth provides art students with the specialist facilities they need to explore diverse media.
Design Features and Sustainability
The architectural language of the building blends creativity with performance. Multi-coloured glazed vertical and horizontal brises soleil reduce glare in teaching spaces, while the external coloured render gives the extension a distinct and contemporary identity. The building incorporates a low-energy external wall system to improve efficiency and thermal performance, ensuring long-term sustainability for the campus.
Accessibility was a key driver for the scheme. The project delivers improved disabled access across the new block, ensuring inclusivity and compliance with best practice in education design.
Project Role and Delivery
This was delivered as a Design and Build contract, where we acted as novated architects and Employer’s Agent. By working collaboratively with the contractor and the client team, we ensured the vision for the sixth form block was delivered on time and within budget, while upholding the highest standards of educational design.
Project Highlights
-
Two new science laboratories with prep rooms
-
Flexible tutorial and classroom spaces
-
Open-plan Art Department with glass façade
-
Landscaped sculpture garden for outdoor learning and exhibition
-
Flexible, mobile fume cupboards in laboratories
-
Outdoor spray booth for art students
-
Multi-coloured solar shading system
-
Low-energy external wall system
-
Improved disabled access
This project reflects our ongoing commitment as school architects in Oxfordshire to deliver innovative, sustainable, and inspiring educational buildings. By combining practical teaching requirements with spaces that spark creativity, the new sixth form block has become a central hub of learning and achievement for the school community.






Oxfordshire
7 Goddards Lane
The Theatre Chipping Norton
Chipping Norton
OX7 5NP
Cambridgeshire
Sheraton House
Castle Park
Cambridge
CB3 OAX




