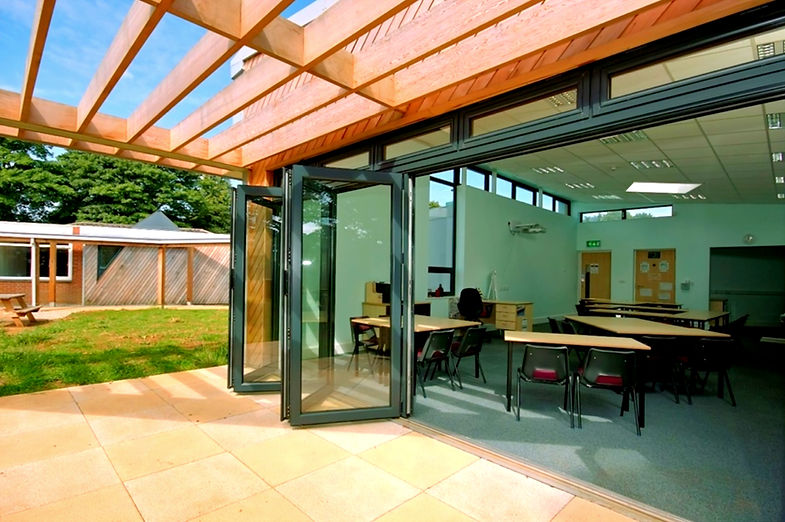
We’re an Oxfordshire-based architecture practice with extensive experience delivering education projects across the UK. From rapid 16-week classroom extensions to full multi-million-pound school campuses, our team is equipped to meet the diverse demands of contemporary educational architecture.
A 31,000 sq ft business school designed for Post-16 education, with three floors of teaching, breakout, and social study space. Funded through a successful Post-16 capacity funding bid, the project supports further education growth and sixth form expansion


A state-of-the-art science block designed to support GCSE and A-level teaching across Chemistry, Physics, and Biology. The new department provides modern laboratories and STEM learning environments tailored for secondary school science education.
Our design for the Architecture Museum in Finland creates a teaching-focused cultural space, with terraced galleries, flexible education foyers, and a dedicated architectural library. By shaping places that communicate architectural ideas to the public, we continue the same ethos that guides our work as architects in Oxford- where education, culture, and design come together.


A 25,000 sq ft new-build primary school designed for 420 pupils across 14 classrooms. This educational project was won through a competitive tender and recognised for its innovative site strategy and use of biophilic design principles. Natural light, open circulation, and organic forms were used to create a nurturing and sustainable primary education learning environment.

As boarding house architects, we designed Chalk Hill School’s new SEN boarding house: a south-facing, curved building of 12 en-suite bedrooms with communal lounges, administration and parent/visitor meeting areas. An example of our work delivering SEN architecture in the UK and our expertise as education architects for boarding houses.



As specialist school architects, we plan every project to ensure daily operations remain uninterrupted- even during exams. Our approach to education construction is designed around minimising disruption on live school sites, and in many cases, we achieve zero disruption.

A new four-story extension featuring four state-of-the-art science laboratories, constructed following our practice’s successful bid for CIF funding. An example of our work on STEM and humanities facilities as experienced education architects.

Innovative, award winning education design with textured roof lights, south-facing classrooms with solar shading, and distinct materials for different spaces. Features sensory suites, therapy suite, illuminated sensory garden, versatile hall, and specialised art, science, and technology areas.


Sixth form extension designed to cope with increased demand for places, featuring tutorial rooms, classrooms and office spaces, linked to the existing sixth form centre

32,400 sq ft school expansion, including 8 classrooms, a main school hall, specialist spaces for DT, science and food tech, SEN multisensory spaces, residential bedrooms and staff/ admin areas


The development of a 20 to 40 bedroom boarding house on a site adjacent to the main school campus. The building is designed to accommodate the schools growth and change to co-education.
We are an award-winning practice recognised for our pioneering work in special educational needs (SEN) architecture. Our SEN school designs focus on creating inclusive, supportive, and neurodiverse environments that enable all pupils to thrive. By tailoring our educational architecture to a wide spectrum of learning needs, we help schools create spaces that are both inspiring and functional.
Small-Scope Projects

Two new classrooms for KS2 pupils at Bishop Loveday Primary School, designed as a standalone teaching block to support older learners. The extension forms part of our work in small-scale school expansions and modular-style education design.


We specialise in designing and delivering small-scale school extensions and modular building projects, including new classrooms, toilet blocks, reading and art rooms, secure entrance lobbies, SEN facilities, group learning spaces, and dining areas. Our modular classroom extensions and education facility upgrades are often completed during school holidays to minimise disruption to teaching.

A new nursery and preschool building, designed alongside a studio hall, to expand early years provision. Both were sensitively integrated with the existing school and conservation area, meeting planning and design standards for early years settings.


A community hall converted into two specialist SEN classrooms, three toilet facilities, two group rooms, and an office - all delivered within a 16-week programme. Designed and built during the summer break, the project enabled staff and students to move in for the start of term, demonstrating our expertise in fast-track school construction and modular-style delivery for tight education timelines.

Conversion of a historic 18th century graded cottage into two classrooms, and a science/ library hub. We carefully design education spaces that comply with local authorities and planning constraints.


Multi-use hall with a kitchen and lobby, designed to compliment the historic main school building, suitable for both educational and community use

After school club with surrounding forest school area, designed to match the architectural style of the main school

We believe educational architecture should do more than provide space- it should actively inspire learning, support wellbeing, and adapt to changing pedagogies. From early years to higher education, we design learning environments that foster creativity, collaboration, and personal growth.
Our team stays at the forefront of educational design by responding to evolving teaching methods, digital integration, and sustainability goals. Whether through low-carbon school buildings, flexible classrooms, or innovative SEN spaces, our work reflects the latest thinking in education design.

Oxfordshire
7 Goddards Lane
The Theatre Chipping Norton
Chipping Norton
OX7 5NP
Cambridgeshire
Sheraton House
Castle Park
Cambridge
CB3 OAX




