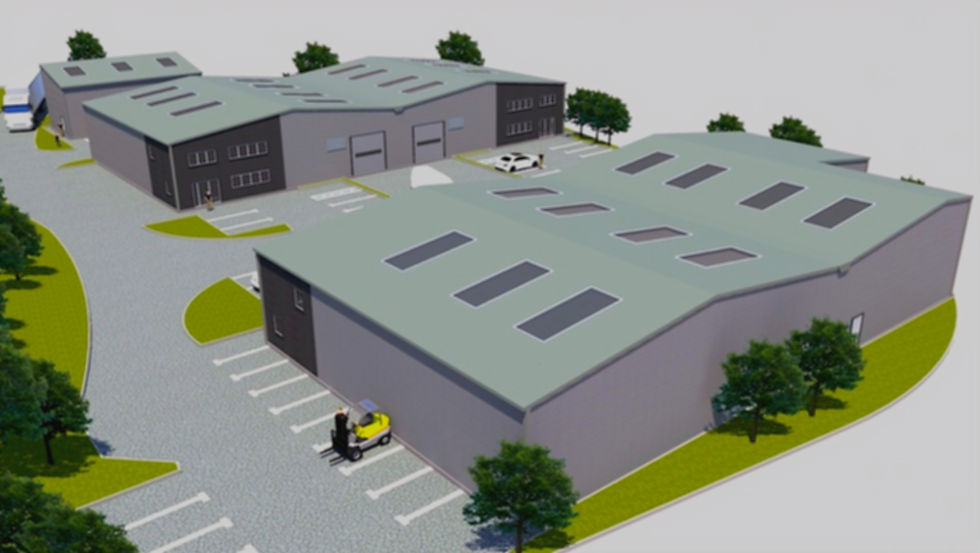
For any commercial space- be it a factory, office, hotel, or beyond, we design environments tailored to your business's specific needs, ensuring optimal operational efficiency and enhancing the overall experience for your clients and guests.

A functional yet visually appealing industrial development adjacent to a railway line, blending local vernacular design with industrial functionality. Scheduled for construction in 2024, this project marks a new phase in Amersham's industrial landscape.

Redevelopment of a site on Cassington Road, Yarnton, creating five new light industrial and commercial office units totalling 24,000 sq ft, with associated parking, landscaping, and comprehensive project oversight from design to completion.


This 80 bedroom hotel, within an Area of Outstanding Natural Beauty, blends local architectural style with modern amenities. The project promotes sustainability with a grass roof and solar panels, enhancing biodiversity.
A two-storey office building designed with traditional timber cladding and hipped roofs. The building prioritizes sustainability with a net-zero energy design, blending seamlessly with the local architecture.

We recognise the significance with commercial projects, of adhering to budgets and punctual timelines, ensuring your commercial space is operational as planned without unnecessary delays.

A multifunctional space designed for community engagement, featuring visual arts facilities, rehearsal spaces, and offices. The building also includes residential units and a workshop to support theatre and charitable activities.

This renovation transforms a historic dairy barn into flexible office space, maintaining its agricultural character while adding modern functionality. It’s part of a broader farm diversification initiative.

We prioritise incorporating environmentally friendly and low-energy solutions into our designs, frequently achieving BREEAM certifications.

A feasibility study for a new industrial unit, featuring a garage and office spaces, with convenient access to the main highway. This project focuses on functionality and site accessibility.


This new centre features a multi-purpose sports hall, offices, and a terrace overlooking a park. Integrated into the natural landscape, it provides modern facilities with ample daylight and ventilation, creating a vibrant community hub.

A proposal to transform a depot into four small rentable industrial units. The design maximises internal height with mono-pitched roofs and provides efficient loading areas to meet local demand.

We have a strong track record of integrating biophilic elements to enhance both aesthetics and wellbeing. Additionally, we specialise in working with graded historic properties, skillfully combining modern innovation with meticulous preservation.

A new office facility for farm operations, designed to integrate with its surroundings through timber façades and extensive glazing. It consolidates farm offices into a modern, functional space, supporting the farm's diversification goals.

Oxfordshire
7 Goddards Lane
The Theatre Chipping Norton
Chipping Norton
OX7 5NP
Cambridgeshire
Sheraton House
Castle Park
Cambridge
CB3 OAX




