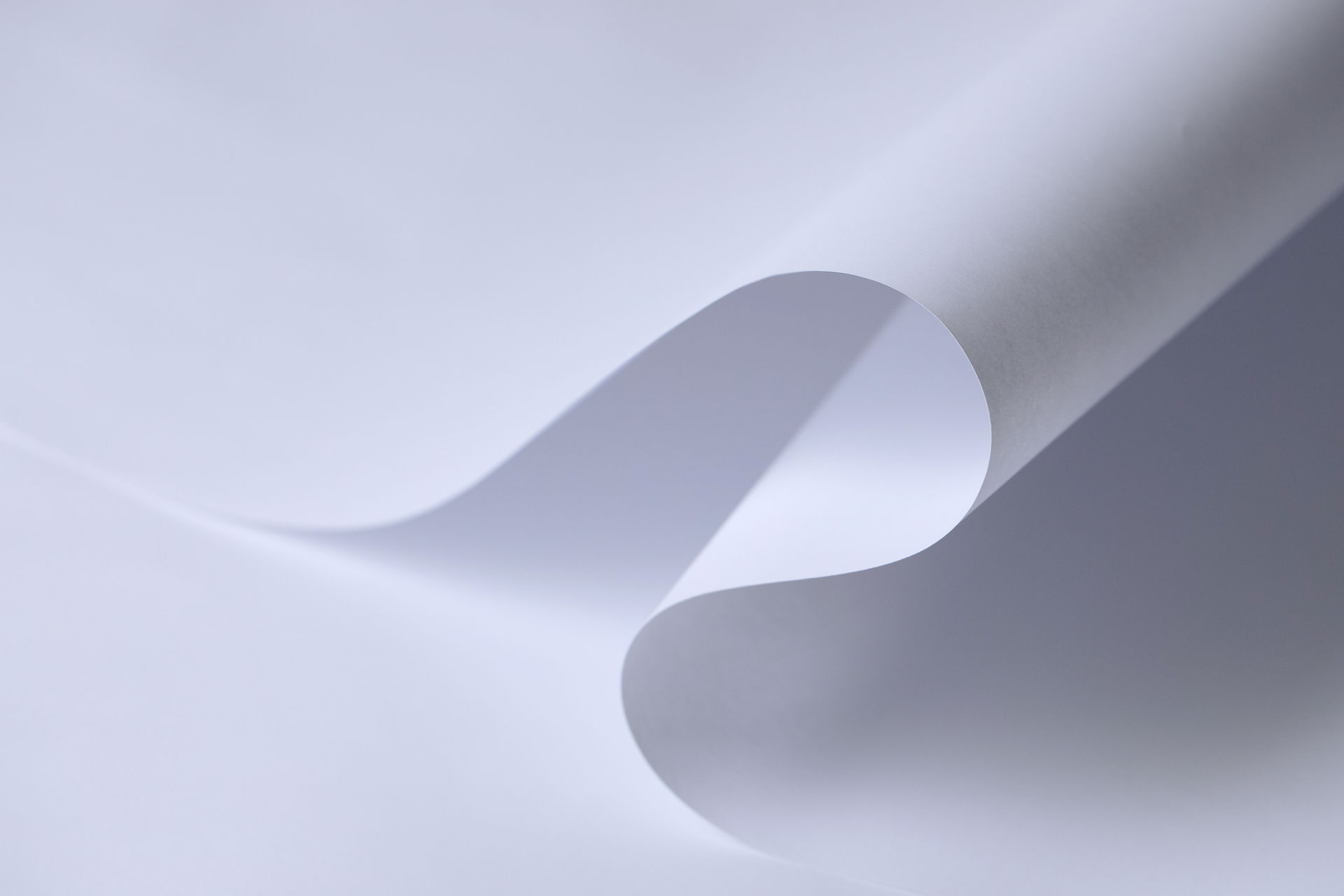top of page

Deddington Primary School Studio + Nursery
Deddington Primary School, Oxfordshire.

Working sensitively with the ironstone fabric of the existing building, we have designed a contemporary addition to the school that seamlessly blends the old with the new. The main entrance features laser-cut, pre-rusted steel panelling, adding a modern touch while respecting the historical context. Additionally, a newly designed studio hall, with its own dedicated entrance, allows the school to privately let these spaces, providing both functionality and potential revenue.
Responding to the school's desire to integrate pre-school facilities within their site, we have also designed a new nursery building. This addition is part of a broader master plan for the school, aimed at enhancing its educational offerings and community presence.
Key features of the new design include:
- Highly insulated walls and roof, ensuring energy efficiency and comfort
- Natural ventilation, promoting a healthy indoor environment
- Solar-controlled glazing, reducing heat gain and glare while maximising natural light
By incorporating these elements, we have created spaces that are not only functional and modern but also environmentally sustainable. This project exemplifies our commitment to blending innovative design with practical solutions, all while maintaining the integrity and character of the original building.


Oxfordshire
7 Goddards Lane
The Theatre Chipping Norton
Chipping Norton
OX7 5NP
Cambridgeshire
Sheraton House
Castle Park
Cambridge
CB3 OAX

bottom of page

