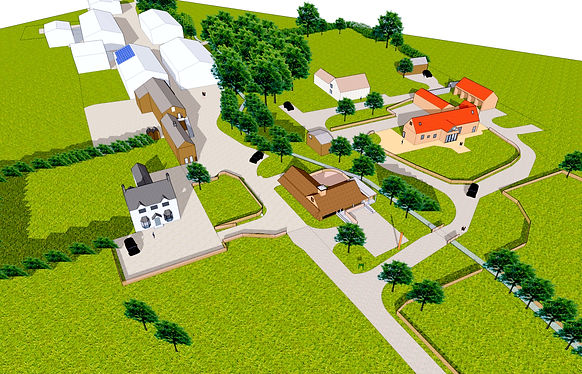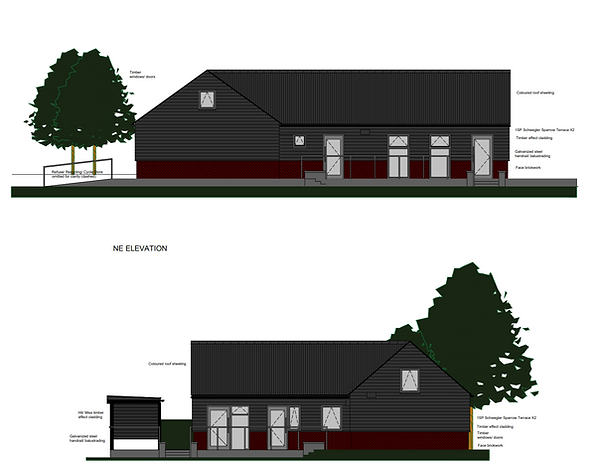top of page

Farm Office, Amersham
Farm Office, Amersham

The FarmOffice project in Amersham is a central element of a comprehensive farm diversification strategy. We were commissioned to conduct a detailed feasibility study for this initiative, which aims to consolidate existing farm and workers' offices into a new, purpose-built facility located away from the main farmstead. The goal is to create a more welcoming and functional space for clients and visitors.
The design of the new building emphasizes harmony with its surroundings, featuring a timber-boarded façade and a low-pitched roof, along with extensive glazing to maximize natural daylight. This ensures that the facility integrates seamlessly with its environment while providing a modern and inviting workspace.
The project also includes a new parking area and enhanced landscaping to improve the overall site. Additionally, the development will enable the repurposing of existing buildings on the farm, aligning with the farm's diversification objectives and optimizing the use of the site.



Oxfordshire
7 Goddards Lane
The Theatre Chipping Norton
Chipping Norton
OX7 5NP
Cambridgeshire
Sheraton House
Castle Park
Cambridge
CB3 OAX

bottom of page



