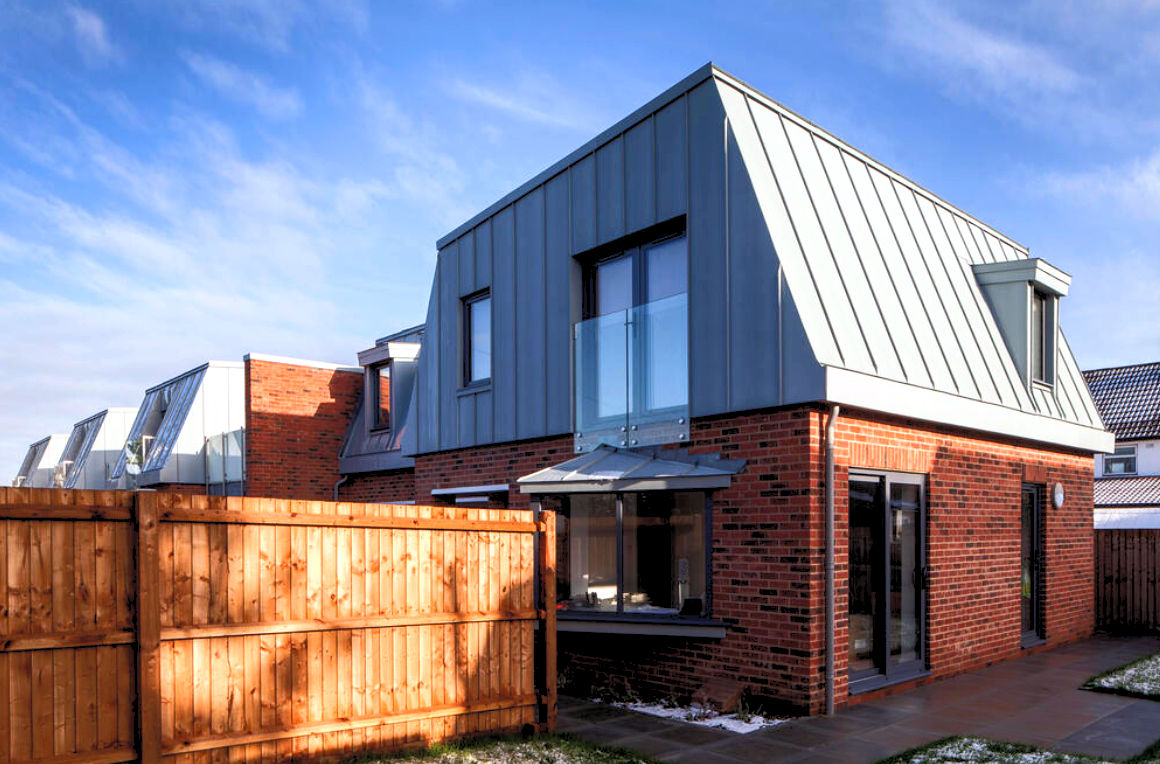top of page

4 New Homes To Garage Site
Borehamwood, Hertfordshire

Grayling Thomas Architects took an innovative approach to redevelop a former garage site into a new housing scheme. The primary objective was to address potential overlooking and privacy concerns for neighboring properties. To achieve this, the buildings are oriented around inward-facing courtyard terraces, providing privacy while maximizing space. Parking is efficiently located below these terraces, optimizing the use of the constrained site.
The design draws inspiration from the site's previous precast concrete structures, featuring sloping mansard roofs finished in zinc-coated aluminum. This choice reflects a modern yet industrial aesthetic, harmonizing with the site's history.
Collaborating closely with Hertsmere Council and Modplan Contractors, we ensured a high-quality development on a previously contaminated site.
Key Features:
- Zinc Roof and Wall Panels: Durable and visually striking finishes.
- Timber Frame Construction: Sustainable and efficient building method.
- Restricted Site Access: Clever design to overcome logistical challenges.
- Thermally Airtight Construction: Ensuring energy efficiency and comfort.
This project showcases our ability to creatively solve complex design challenges, delivering a high-quality, efficient housing scheme that respects privacy and maximises the potential of a restrictive site.






Oxfordshire
7 Goddards Lane
The Theatre Chipping Norton
Chipping Norton
OX7 5NP
Cambridgeshire
Sheraton House
Castle Park
Cambridge
CB3 OAX

bottom of page

